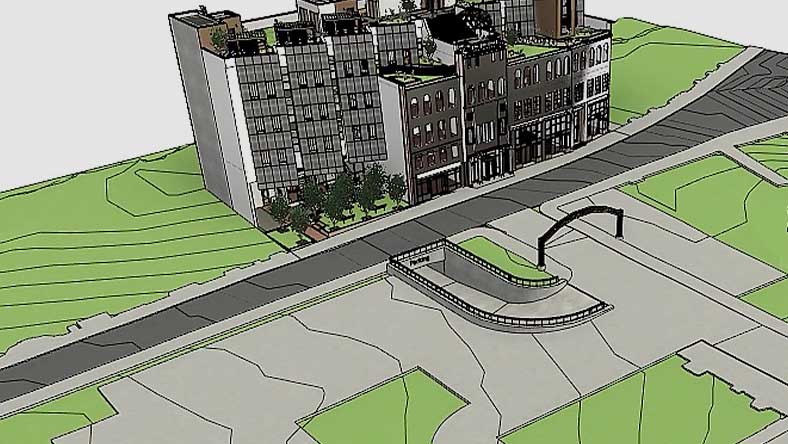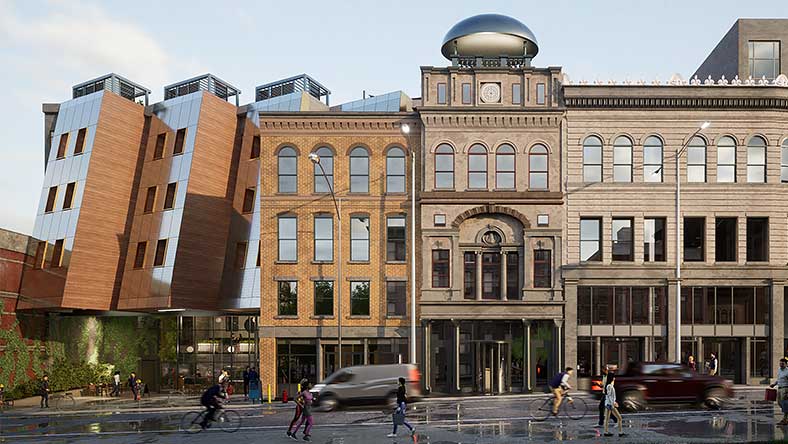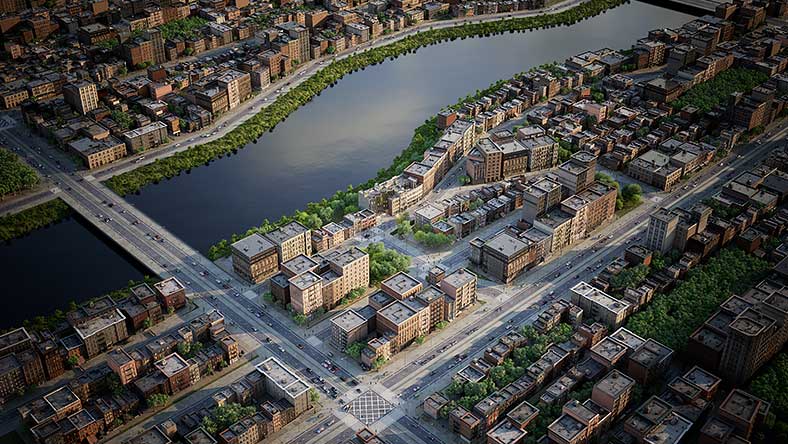Revit
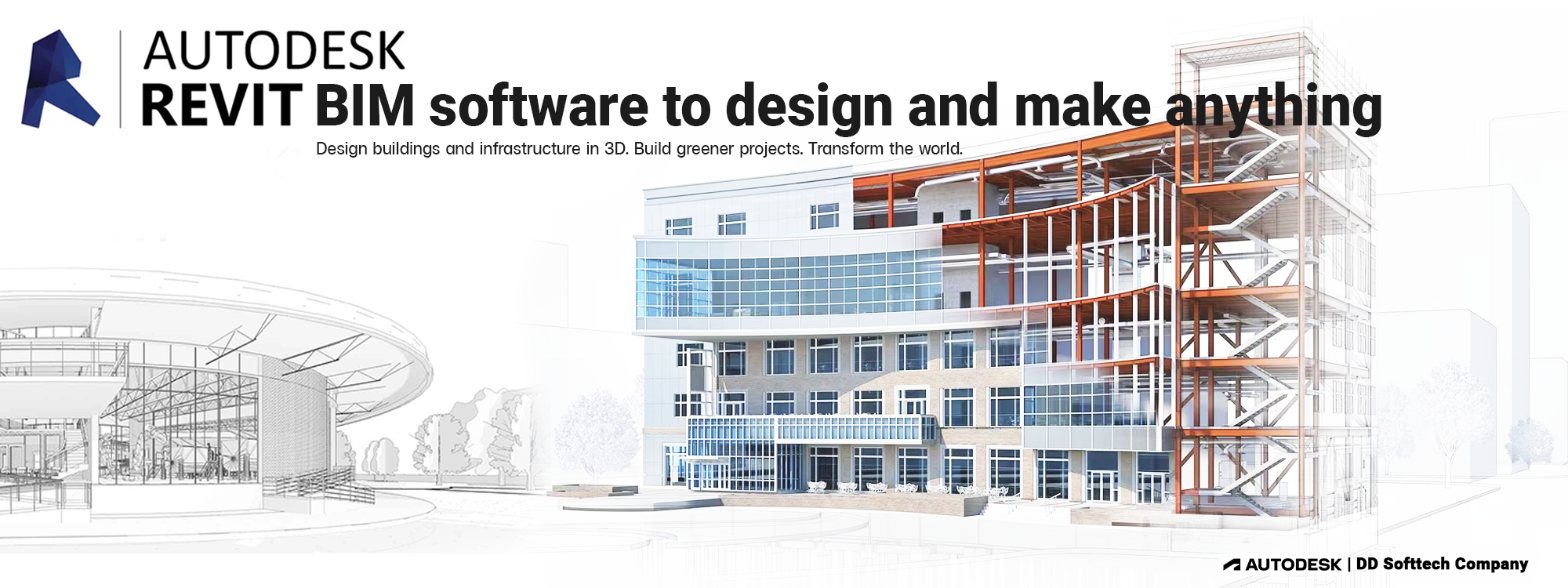
Autodesk Revit
เป็นซอฟต์แวร์ช่วยคุณออกแบบงานด้านอาคารโดยเฉพาะ โดยใช้หลักการสร้างระบบจำลองสารสนเทศอาคารหรือการสร้างรูปแบบจำลองข้อมูลของอาคาร (Building Information Modeling : BIM) ซึ่งหากพูดถึงโปรแกรมออกแบบที่รองรับกระบวนการทำงานในระบบ BIM แล้ว Autodesk Revit ถือเป็นต้นแบบของกระบวนการทำงานในรูปแบบ BIM ที่เป็นที่นิยมที่สุด ทั้งในประเทศและระดับสากล โดยสิ่งที่จะได้ติดตามมาคือ แบบก่อสร้าง รายการประกอบแบบต่างๆ ภาพทัศนียภาพ และถอดแบบวัสดุก่อสร้างอย่างคร่าวๆ ได้ ซึ่งรูปแบบของการใช้งานจะเป็นสามมิติทั้งหมด
Revit คืออะไร ? |
||
 |
||
| เป็นซอฟต์แวร์ช่วยออกแบบงานด้านอาคารโดยเฉพาะ ในลักษณะของ CAD โดยใช้หลักการสร้างระบบจำลองสารสนเทศอาคารหรือการสร้างรูปแบบจำลองข้อมูลของอาคาร (Building Information Modeling) แทนการเขียนแบบ โดยใช้เครื่องมือตัวแปรผันเปลี่ยนสัมพันธ์ (Parametric Change Engine) โดยสิ่งที่จะได้ติดตามมาคือ แบบก่อสร้าง รายการประกอบแบบต่างๆ ภาพทัศนียภาพ และถอดแบบวัสดุก่อสร้างอย่างคร่าวๆได้ รูปแบบของการใช้งานจะเป็นสามมิติ ที่ออกแบบมาตอบสนองการใช้งานสำหรับวิศวกรโครงสร้างอาคารและ การเขียนแบบด้านงานวิศวกรรมโดยเฉพาะ ยังสามารถส่งไฟล์ไปวิเคราะห์ในโปรแกรมคำนวณโครงสร้างต่างๆ |
||
If you can imagine it, you can design it in Autodesk Revit.Autodesk® Revit® allows architectects, engineers, and construction professionals to:
|
What you can do with Autodesk Revit |
||
|
Create and develop your design intent With tools for sketching, scheduling, sharing, annotating, and visualizing, Revit helps architects, engineers, and contractors collaborate more effectively. |
||
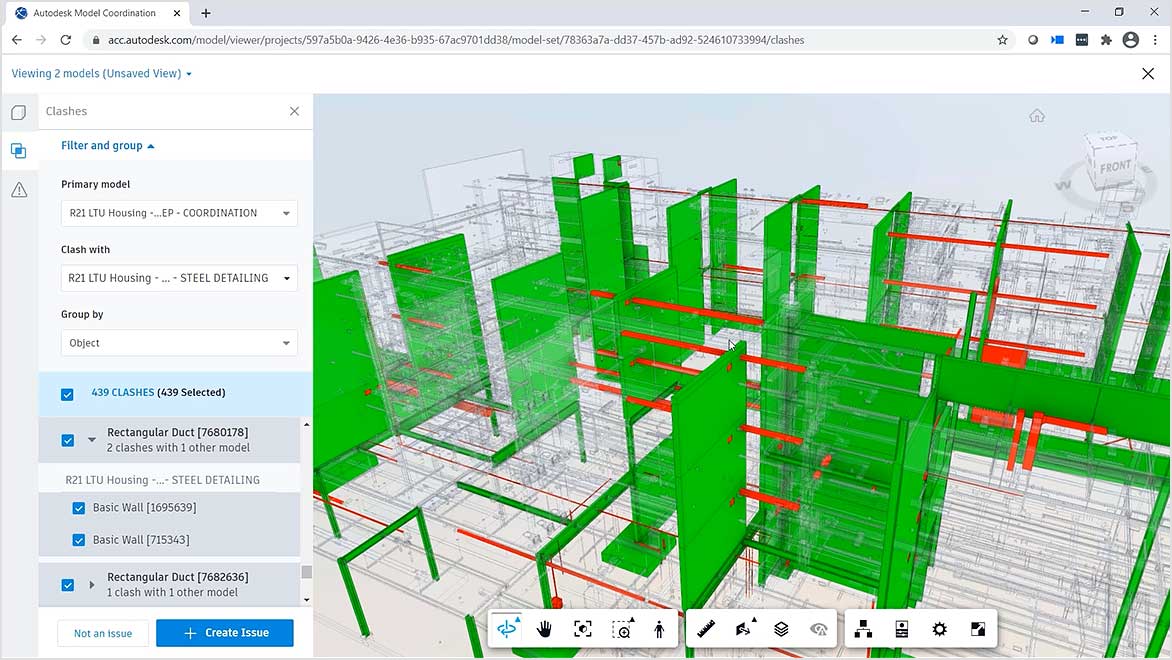 |
Keep your teams on the same pageAutodesk supports the way AEC project teams work, in the office or on the go. Revit cloud worksharing and BIM Collaborate Pro support collaboration and a common data environment.
|
|
Deliver better buildings for everyoneWith integrated analysis tools and the ability to unite multiple datasets and file types, architects and engineers use Autodesk Revit to design with confidence. |
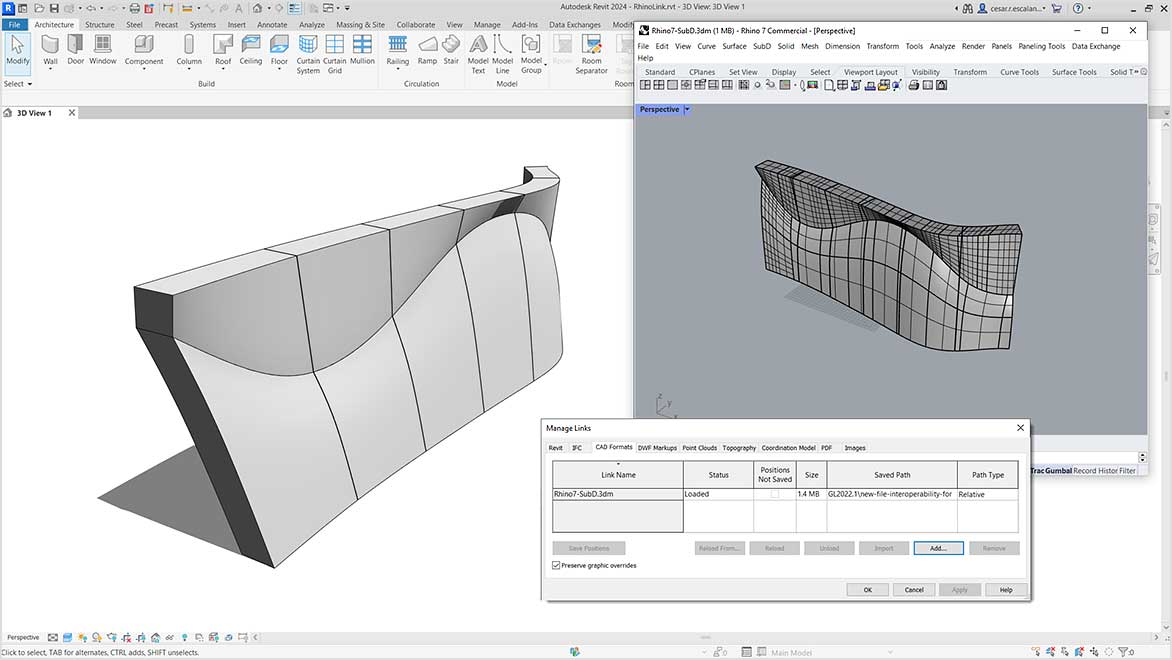 |
Autodesk Revit resources






