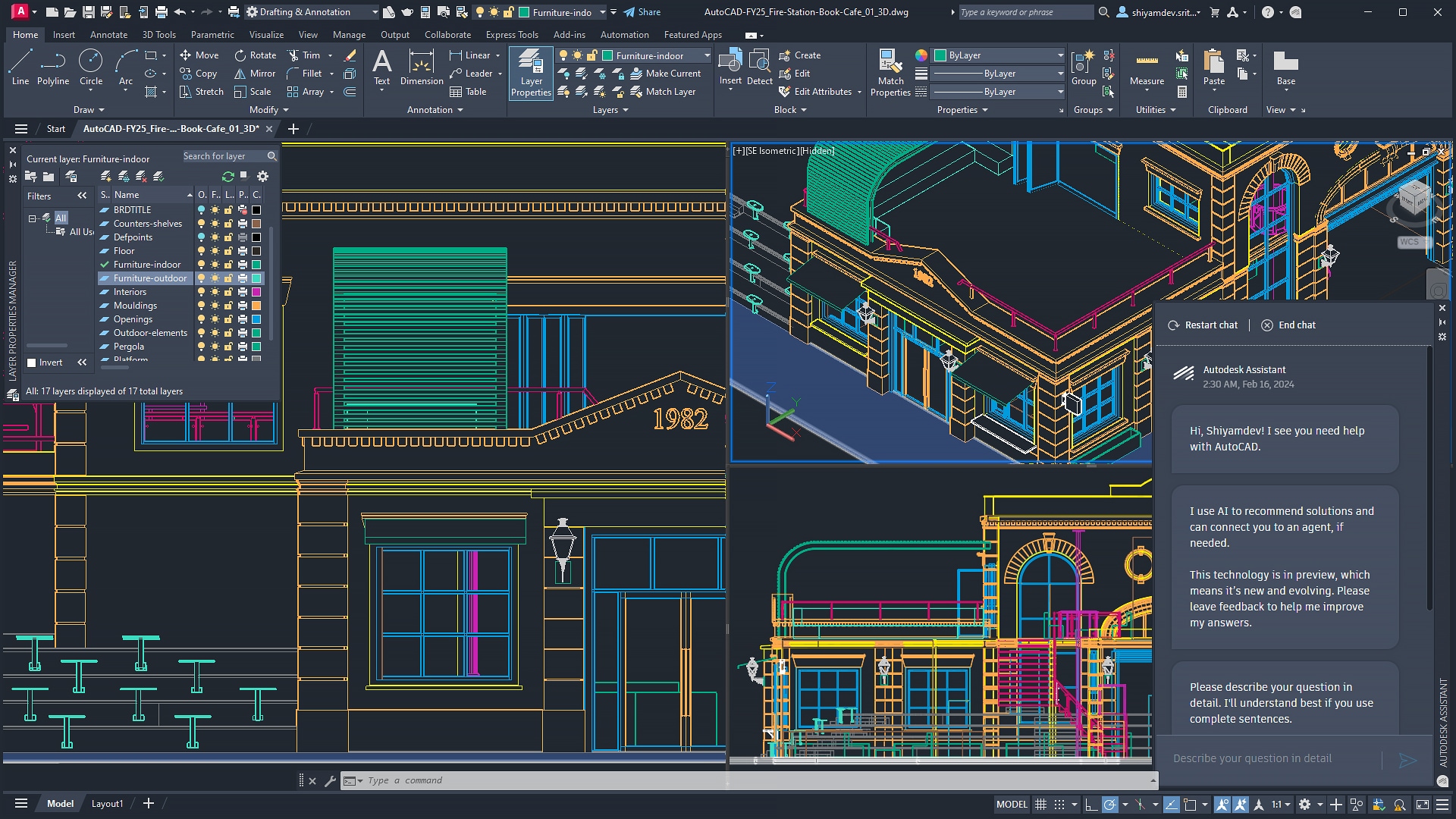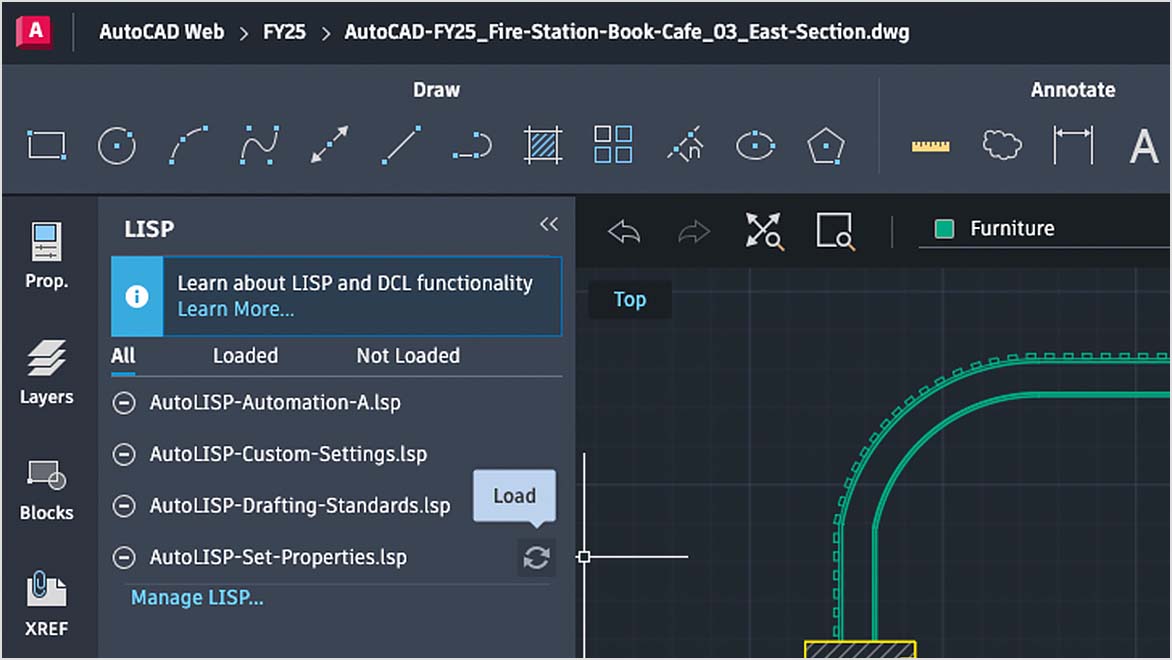อัพเดตฟีเจอร์ใหม่ AutoCAD 2025
ฟีเจอร์ใหม่ AutoCAD 2025 มีอะไรบ้าง |
|||||||
|
สำรวจคุณสมบัติใหม่ล่าสุดในซอฟต์แวร์ AutoCAD® 2025 รวมถึงชุดเครื่องมือเฉพาะอุตสาหกรรม ระบบอัตโนมัติใหม่ และข้อมูลเชิงลึก
|
|||||||
AutoCAD 2025 New Features Overview (Video)
This video shows the key enhancements in this release.
Key features of AutoCAD 2025
สำรวจฟีเจอร์ใหม่ล่าสุดในซอฟต์แวร์ Autodesk AutoCAD 2025 รวมถึงชุดเครื่องมือเฉพาะอุตสาหกรรม ระบบอัตโนมัติแบบใหม่ และข้อมูลเชิงลึก

AutoLISP
สร้างและรัน AutoLISP ด้วย Visual LISP IDE เพื่อปรับปรุงเวิร์กโฟลว์ด้วยระบบอัตโนมัติ
Smart Blocks
วางบล็อกโดยอัตโนมัติตามตำแหน่งก่อนหน้าหรือค้นหาและแทนที่บล็อกที่มีอยู่อย่างรวดเร็ว
Autodesk Assistant
ใช้ AI แบบสนทนาเพื่อเข้าถึงการสนับสนุนและโซลูชันที่สร้างโดย AI ที่เกี่ยวข้องกับ AutoCAD ได้อย่างรวดเร็ว
My Insights
ทำโปรเจ็กต์ให้เสร็จเร็วขึ้นด้วยคุณสมบัติที่เป็นประโยชน์ macros และเคล็ดลับที่ปรับให้เหมาะกับคุณโดยเฉพาะ
Activity Insights
เข้าถึงและติดตามข้อมูลการออกแบบที่สำคัญโดยใช้บันทึกเหตุการณ์ที่มีผู้ใช้หลายคนโดยละเอียดพร้อม version history
Markup Import and Markup Assist
รวมการแก้ไขและข้อเสนอแนะที่บันทึกไว้บนกระดาษหรือ PDF เพื่อเปรียบเทียบ ตรวจสอบ และดำเนินการอัปเดตอัตโนมัติ
Push to Autodesk Docs
เผยแพร่แผ่นงานเขียนแบบ CAD ของคุณในรูปแบบ PDF โดยตรงจาก AutoCAD ไปยัง Autodesk Docs
AutoCAD anytime, anywhere
Capture, share, and review ideas คิดได้ทุกที่ทุกเวลาด้วยประสบการณ์ AutoCAD เดียวบนเดสก์ท็อป เว็บ และอุปกรณ์เคลื่อนที่
Trace
ตรวจสอบและเพิ่ม feedback ลงในไฟล์ DWG โดยตรงอย่างปลอดภัยโดยไม่ต้องเปลี่ยนงาน drawing ที่มีอยู่
Specialized toolsets
เข้าถึงชิ้นส่วนนับพันรายการและคุณลักษณะเพิ่มเติมด้วยชุดเครื่องมือเฉพาะอุตสาหกรรม
Autodesk App Store and APIs
ปรับแต่ง AutoCAD ด้วย API เพื่อสร้างระบบอัตโนมัติที่กำหนดเองและเข้าถึง third-party apps 1,000+
Conceptualize in 2D and 3D
ออกแบบด้วยเครื่องมือการร่าง 2 มิติและแบบจำลอง 3 มิติพร้อมแสงและวัสดุที่สมจริงเพื่อนำเสนอไอเดียของคุณ
What you can do with Autodesk AutoCAD

Unlock efficient workflows
AutoCAD ยกระดับประสบการณ์การออกแบบ 2D และ 3D ของคุณโดยมอบเครื่องมือในการปลดล็อกข้อมูลเชิงลึกและระบบอัตโนมัติด้วยความช่วยเหลือของ Autodesk AI

Design and collaborate with flexibility
ทำงานในแบบที่คุณต้องการ เชื่อมต่อกับโปรเจ็กต์ด้วยประสบการณ์ AutoCAD บนเดสก์ท็อป เว็บ และอุปกรณ์เคลื่อนที่เพื่อแบ่งปัน และทบทวนแนวคิดต่างๆ ได้ทุกที่
Manage design data across projects
ปรับปรุงขั้นตอนการตรวจสอบและอนุมัติเอกสารอย่างน่าเชื่อถือด้วย Autodesk Docs การจัดการเอกสารบนคลาวด์ของเราและสภาพแวดล้อมข้อมูลทั่วไปที่มีอยู่ใน AEC Collection
NEW
Smart Blocks: Search and Convert
Smart Blocks: Object Detection Tech Preview |
||
|
Improve design efficiency and save time when cleaning up drawings by automatically recognizing objects to convert into blocks with the help of Autodesk AI. This feature is a technology preview which is still under development and will continue to evolve and improve with time. (video: 42 sec.)
|
||
Activity Insights |
||
|
Stay informed with access to essential design data with detailed multi-user event logs—tracking for over 35 activity types including version history and file comparison tools—with support for files managed on Autodesk Docs, stored locally, or hosted on third-party cloud storage. (video: 1:32 min.) |
||
Markup Import from Autodesk Docs |
|||
|
You can now import and connect PDF markups from Autodesk Docs. Once synced, markups made in Autodesk Docs will continue to update in a Trace layer in AutoCAD so you can review and incorporate feedback without having to switch between applications. (video: 1:22 min.) |
|||
ArcGIS® Basemaps |
|||
 |
Ground your site plans with real-world geographical information using Esri’s ArcGIS® Basemaps. Access five Basemaps in the form of high-resolution satellite and aerial imagery, OpenStreetMaps and Streets, along with light and dark gray monochrome map styles. |
||
| ENHANCED Hatch |
|||
|
Bring clarity to your designs with convenient updates to the familiar HATCH command. Add texture to your drawings through patterns, fills, and paths—without pre-defined shapes or enclosed boundaries. (video: 1:06 min.) |
|||
| ENHANCED Autodesk Assistant |
|||
|
Quickly access helpful support and solutions through the conversational interface powered by Autodesk AI. Elaborate on questions related to features and design challenges without leaving AutoCAD. Autodesk Assistant can generate guidance with summarized responses and provide learning resources to help. (video: 1:48 min.) |
|||

