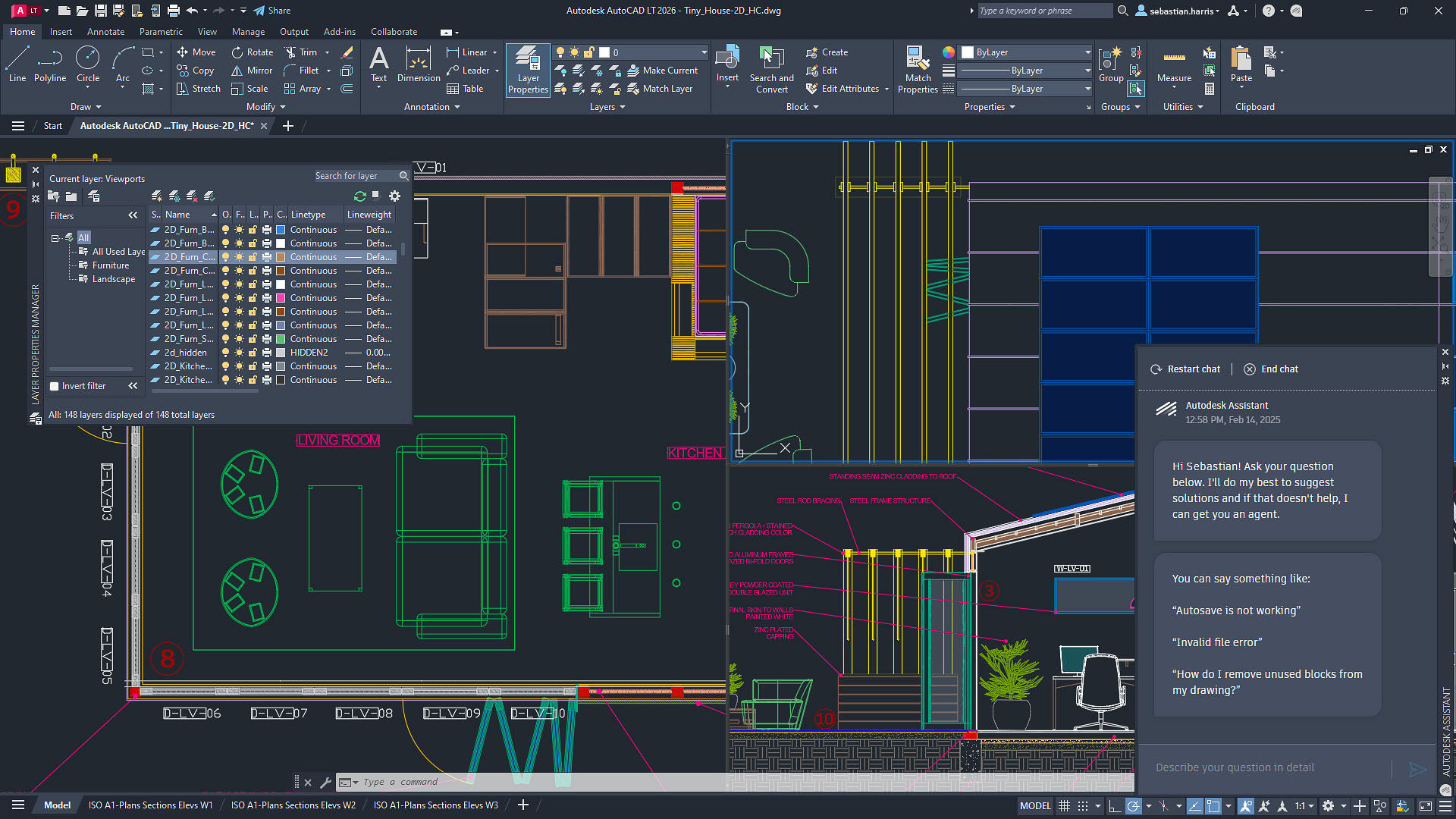Autodesk AutoCAD LT

Why use Autodesk AutoCAD LT?
Key features of AutoCAD LT 2026
AutoCAD LT เป็นเวอร์ชัน 2D ที่เหมาะกับงานร่างและเอกสาร เมื่อเทียบกับ AutoCAD เต็มรูปแบบ LT ให้เครื่องมือร่าง 2 มิติที่เชื่อถือได้ พร้อมการทำงานร่วมแบบ cloud และฟีเจอร์ที่ช่วยประหยัดเวลา

AutoLISP
ทำงานอัตโนมัติ ลดขั้นตอนซ้ำ ควบคุมมาตรฐาน CAD ได้ง่ายขึ้น
Activity Insights
ดูประวัติการแก้ไขและเปรียบเทียบไฟล์ร่วมกันแบบละเอียด
Push to Autodesk Docs
ส่งออกแบบร่างเป็น PDF ไปยัง Autodesk Docs ได้ทันที
AutoCAD anytime, anywhere
ทำงานกับไฟล์ DWG ได้ทุกที่ ทั้งบนเดสก์ท็อป เว็บ และมือถือ
Cloud storage connectivity
เปิดและจัดการไฟล์จากคลาวด์ เช่น Autodesk Docs หรือ third-party
Dynamic blocks
จัดการบล็อกแบบยืดหยุ่น ค้นหาและใช้บล็อกได้เร็วขึ้นจาก Blocks palette
Blocks palette
จัดการบล็อกโปรดได้ทั้งบนเดสก์ท็อปและเว็บ
Trace
เพิ่มคอมเมนต์ในแบบได้โดยไม่กระทบไฟล์ต้นฉบับ
Count
นับบล็อกหรือวัตถุในแบบอัตโนมัติ
Enhanced DWG Compare
เทียบไฟล์สองเวอร์ชันได้ในหน้าต่างเดียว
What is Autodesk AutoCAD LT ?
AutoCAD LT เป็นซอฟต์แวร์ร่าง 2 มิติที่เน้นการสร้างและจัดเอกสาร DWG สำหรับสถาปนิก วิศวกร และผู้ออกแบบที่ต้องการเครื่องมือร่างที่แม่นยำและเบา บางฟีเจอร์ระดับสูง เช่น การโมเดล 3D หรือชุดเครื่องมือเฉพาะอุตสาหกรรม (specialized toolsets) ไม่ได้รวมอยู่ใน LT
AutoCAD LT 2026 overview — focused on 2D productivity
วิดีโอนี้สรุปการปรับปรุงหลักของ AutoCAD LT 2026
AutoCAD LT — 2D focused, dependable, efficient
เหมาะกับงานร่าง 2D และเอกสาร ไม่มีฟีเจอร์ 3D และไม่มีชุดเครื่องมือเฉพาะอุตสาหกรรม (specialized toolsets) ที่รวมใน AutoCAD เต็มรูปแบบ
AutoCAD LT เหมาะสำหรับผู้ที่เน้นงาน 2D แต่ยังได้ประโยชน์จากการร่วมงานผ่านคลาวด์ ฟีเจอร์เช่น Trace, Push to Docs, Blocks palette และ Count ช่วยให้ workflow รวดเร็วขึ้น
Highlights:
- 2D drafting & documentation: เครื่องมือร่างและอธิบายงานครบ
- Cloud & mobile access: รีวิวและแก้ไขจากเว็บ/มือถือ
- Automation (AutoLISP limited on Windows): ช่วยงานซ้ำ ๆ ในขอบเขตที่ LT รองรับ
- DWG compatibility & collaboration: ทำงานร่วมกับ AutoCAD และระบบจัดการเอกสาร
2D drafting
Precise drafting tools for plans, sections and details
Blocks & Libraries
Use dynamic blocks and pre-built content to speed modelling

Compare & Review
DWG Compare, Trace, and Markup workflows
Compare related products
AutoCAD LT

AutoCAD

AEC
ซื้อ AutoCAD LT แท้ ราคาถูก แบบถูกลิขสิทธิ์ ได้ที่ บริษัท ดีดีซอฟท์เทค จำกัด
หากต้องการขอใบเสนอราคา หรือ สนใจสอบถามรายละเอียดเพิ่มเติม
โทร: 02-853-9486 , 093-6919296
อีเมล: salesdd@ddsofttech.com

